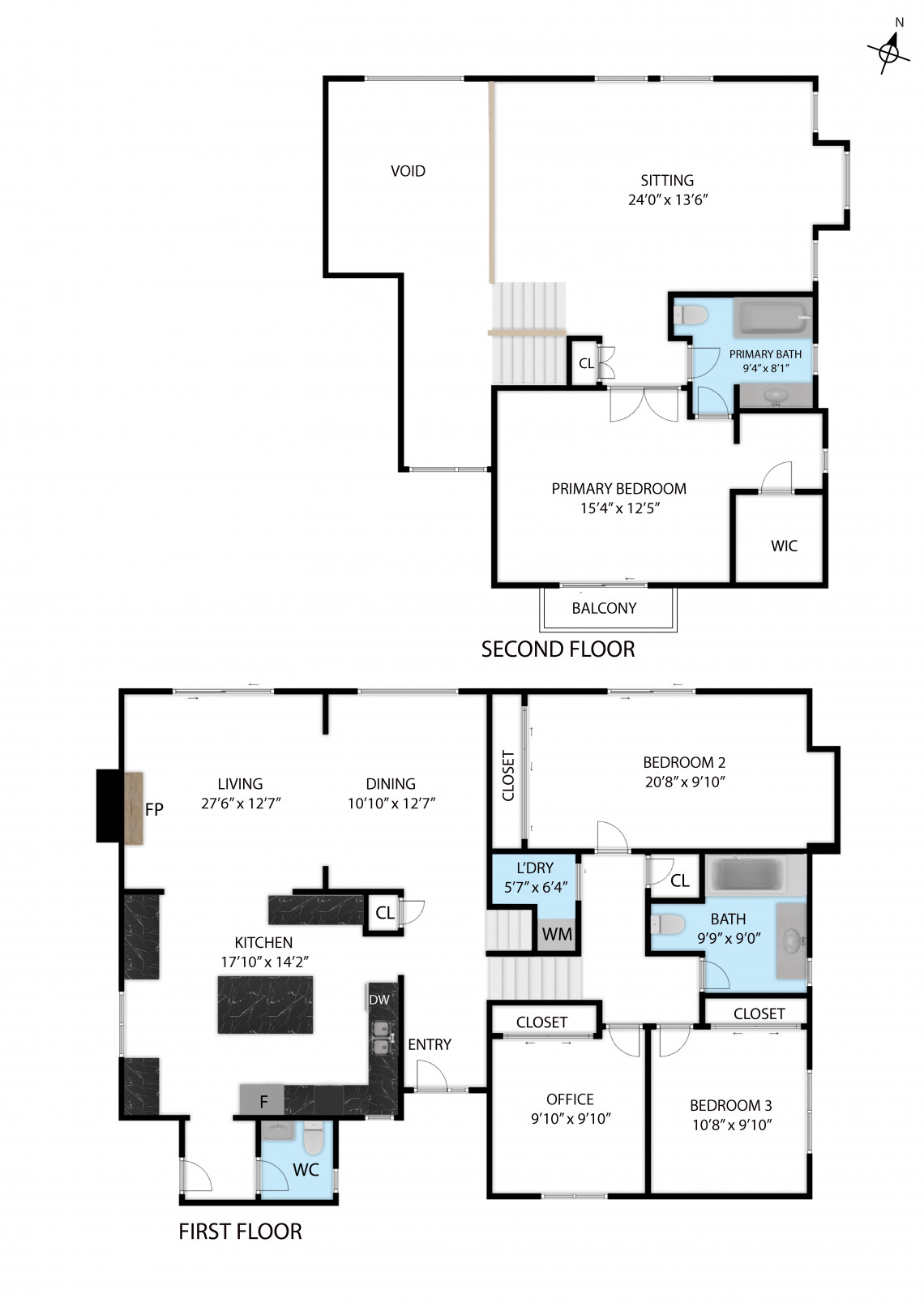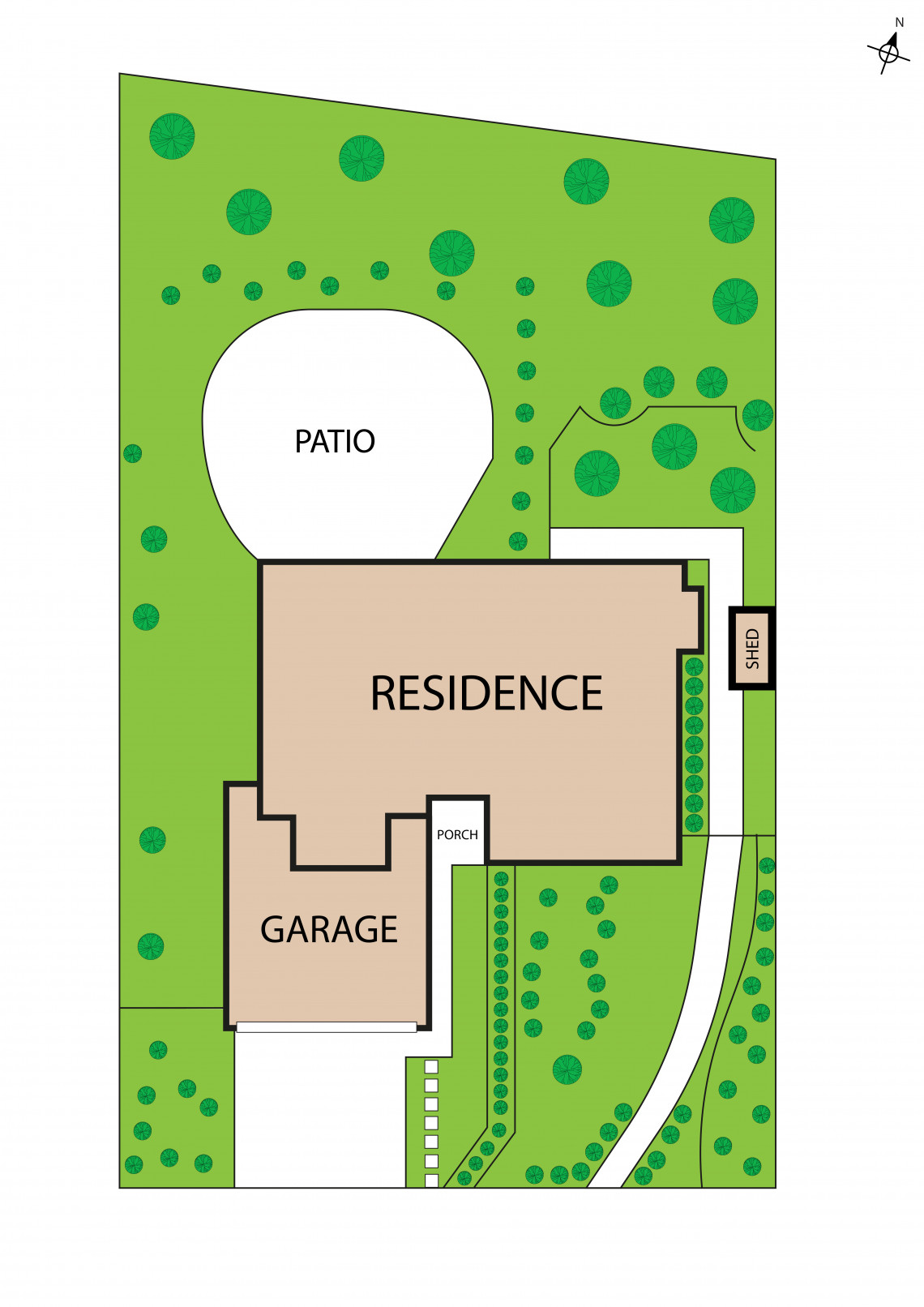4 BEDS
Too Late!
4 BEDS
2.5 BATHS
2,145 SQFT
Walnut Creek AT IT'S BEST! Top-Rated Acalanes Union High School District
This Beautifully updated 4 Bedroom, 2.5 Bath home is set in one of Walnut Creek's Premier Neighborhoods! If you are after peace and quiet but still want to be within easy access to the sought-after downtown areas then .... LOOK NO FURTHER!!!
With 2,145 sqft of accommodation, pastel shades throughout, and light-filled rooms there is a tremendous feeling of space.
The spacious designer kitchen boasts a large selection of cabinets, double oven, large island breakfast bar, and a stunning quality workspace. There is an additional handy laundry room with space for washing and drying machines.
The open plan living and dining areas look directly over the pretty and secluded rear garden, there is even a fireplace for those cozy nights! With a vaulted ceiling oversized windows and beautiful patio doors, this makes for a stunning entertainment area!
All four bedrooms have built-in closets, with the primary having its own dressing area, walk-in closet, and a well-designed ensuite with its own bath and separate shower. There is even a south-facing balcony where you can sit to enjoy your morning coffee! The adjacent 2nd-floor sitting room provides a light and airy place to relax. 24 ft long and with a vaulted ceiling and views over the gardens, it's a real showstopper!
The property sits on a generous landscaped plot of almost a quarter of an acre! This offers both privacy and ample outside entertainment space for when friends and family come over for that summer BBQ. Acalanes Ridge, Larkey park, and Lindsay Wildlife Museum are close by as is the top-rated Acalanes Union School district which you conveniently fall into.
Finally, if you enjoy the great outdoors there are some wonderful biking and hiking trails right on your doorsteps!
Scroll Through The Images
Amenities
Lorem ipsum dolor sit amet enim. Etiam ullamcorper. Suspendisse a pellentesque dui, non felis. Maecenas malesuada elit lectus felis, malesuada ultricies. Curabitur et ligula. Ut molestie a, ultricies porta urna. Vestibulum commodo volutpat a, convallis ac, laoreet enim. Phasellus fermentum in, dolor. Pellentesque facilisis. Nulla imperdiet sit amet magna.
We'll get in touch with you soon.
Floor Plan


See it on the Map