6 BEDS
Private Oasis in Lafayette
1553 Rancho View Drive, Lafayette, CA 94549
1553 Rancho View Drive, Lafayette, CA 94549
6 BEDS
ONE ACRE
4,571 SQFT
Call/Text Kat Sellis 925-899-7779
Be wowed by the secure gate that leads you to the long driveway and your own private retreat. Pinch yourself as you relax on the back patio, admiring the luxury of the oversized deep blue pool cabana & spa, surrounded by mature gardens. Impress guests with your outdoor barbecue area that surprises you behind the disappearing door panels. Gaze at the views with the floor to ceiling windows & bathe in afterglows of pinks & blues according to the time of day. Enjoy the Orchard, sports court, zip-line, trampoline, paid Solar, & two Tesla Powerwalls! Entertain in the Chef’s Kitchen designed for the most discerning owner! The one-of-a-kind walk-in pantry with its own central island is large enough for all your storage needs! Four Bedrooms in the main level & two upstairs with their own baths. Separate full Apartment! 2000 Bottle Wine Cellar!
Take a 3-D Tour of The Main House & The Guest House
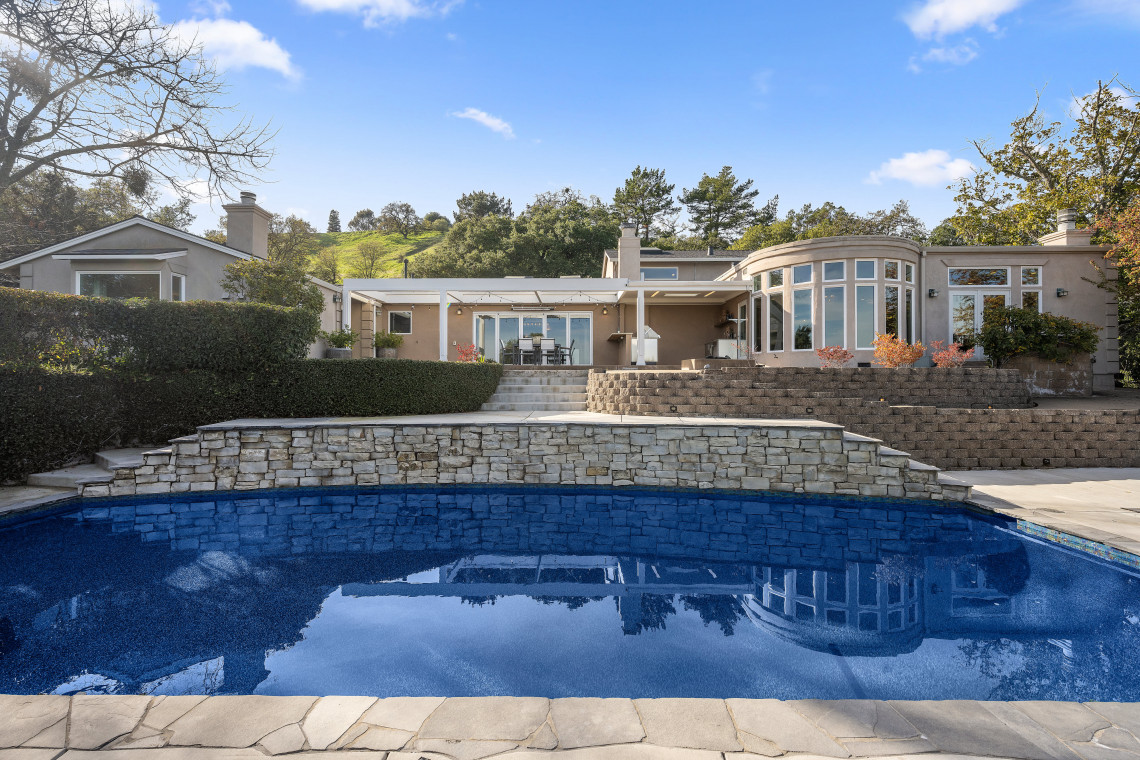
There’s nothing like the view from the formal dining room, especially at sunrise, where the floor to ceiling glass doors fully open to have an indoor/outdoor space for entertaining. The one-of-a-kind walk-in pantry with its own center island is large enough for all your storage needs and then some, it is the size of a dining room! Brand new heat lamp and built-in outdoor barbecue just installed. Great house for entertaining - lots of outdoor and indoor space with fantastic views.
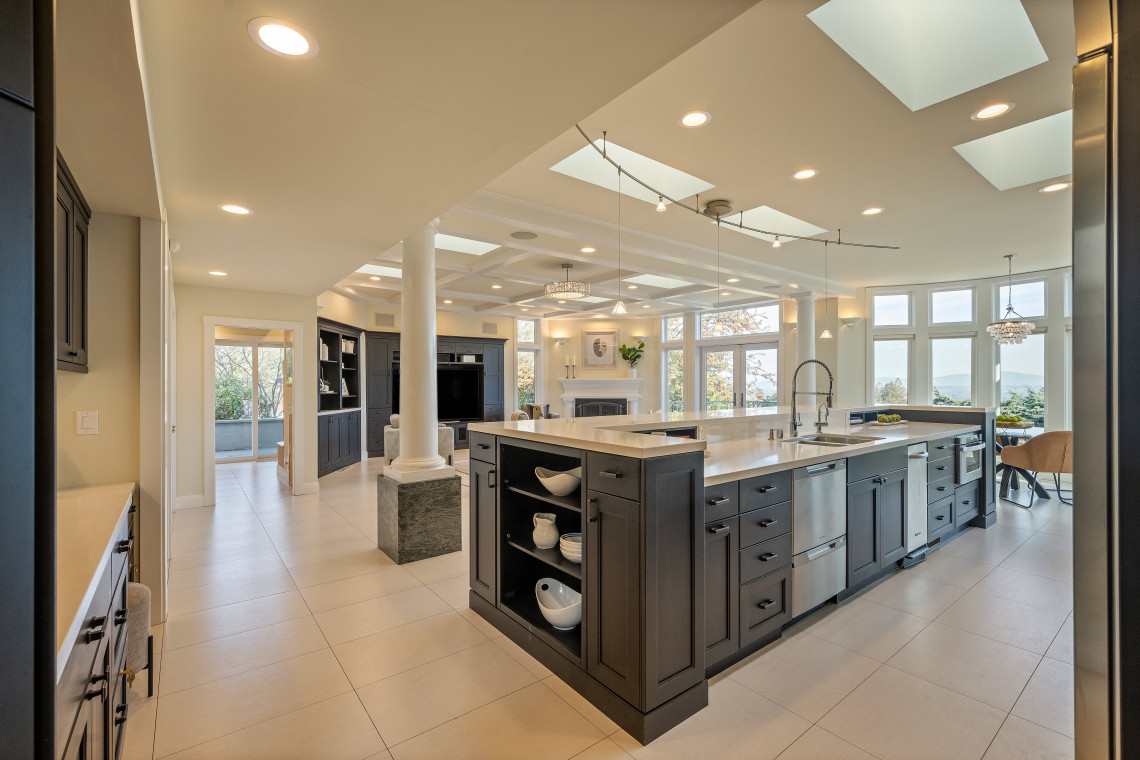
With a small field to kick the soccer ball, roll out a slip and slide, have backyard campouts, or have a little picnic. Put up a big screen and we have movie night under the stars. There is just so much for kids and their friends to do - a zipline, trampoline, basketball hoop, and of course - the pool and spa. And we had some epic Easter egg hunts and scavenger hunts around the property. There are just so many little pockets of areas to enjoy.
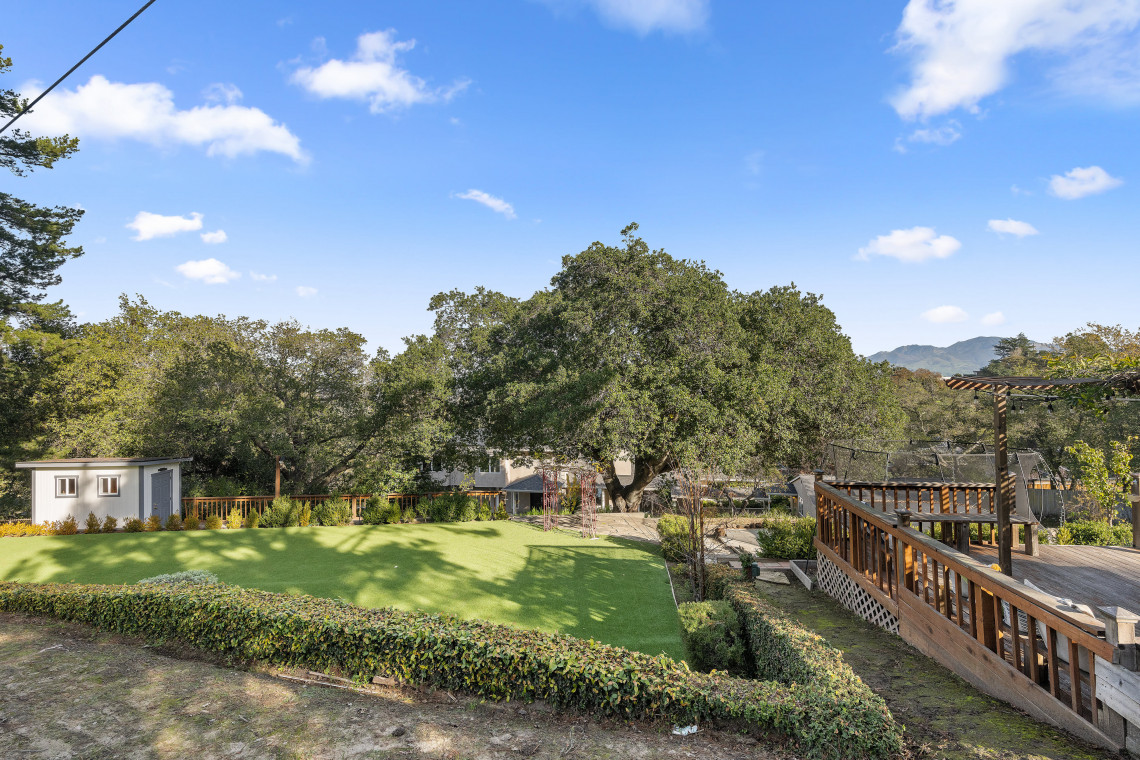
With five spacious bedrooms in the main house and an additional guest house, there are lots of options to host guests and use extra rooms as an office, workout studio, or craft room!
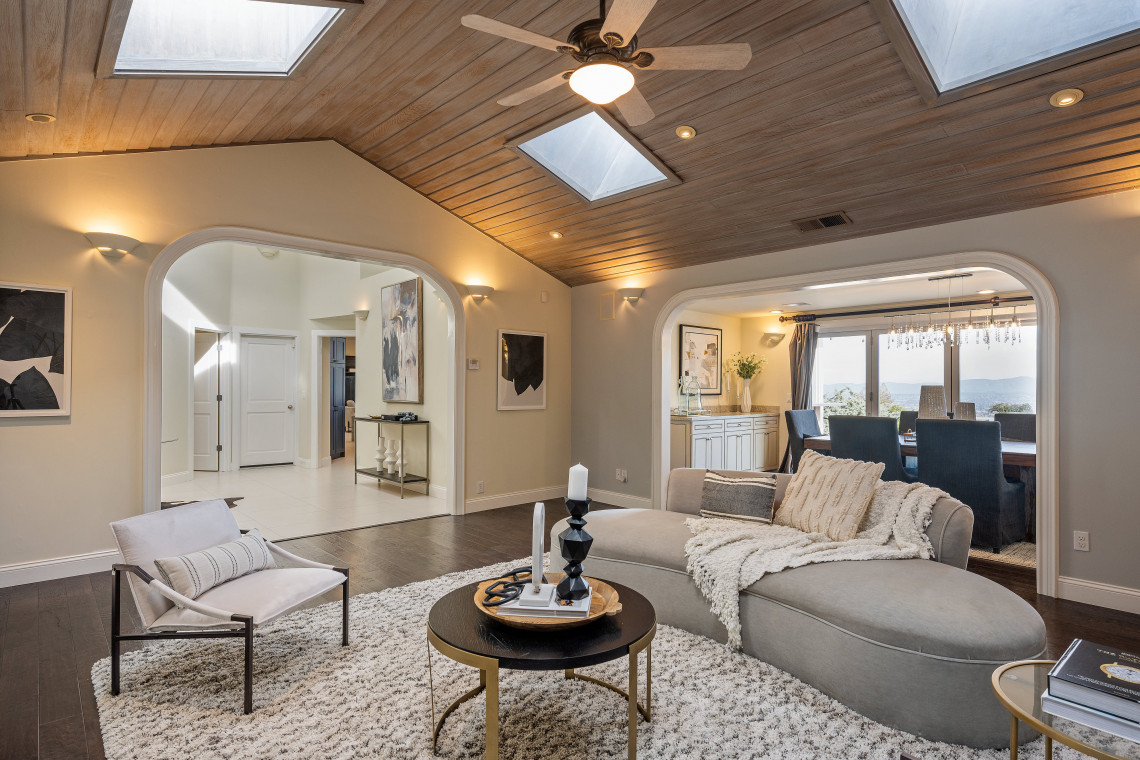
Floor Plan
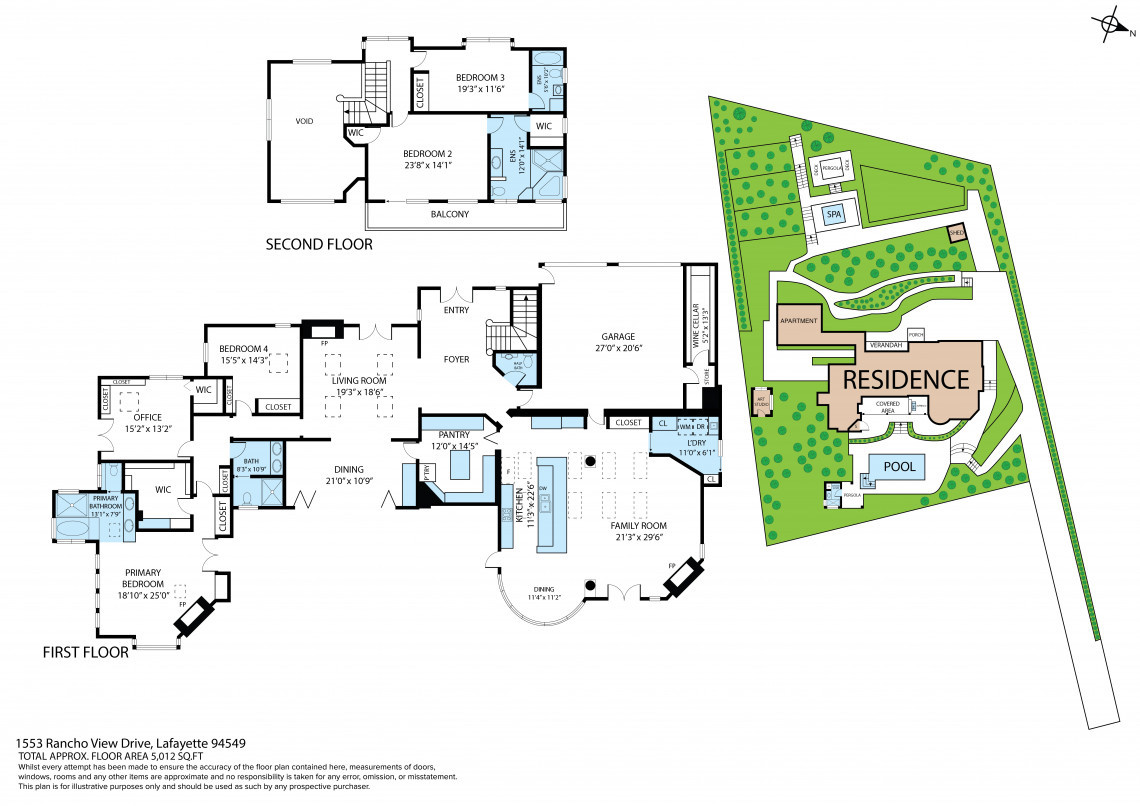
Images
See it on the Map
Amenities
Lorem ipsum dolor sit amet enim. Etiam ullamcorper. Suspendisse a pellentesque dui, non felis. Maecenas malesuada elit lectus felis, malesuada ultricies. Curabitur et ligula. Ut molestie a, ultricies porta urna. Vestibulum commodo volutpat a, convallis ac, laoreet enim. Phasellus fermentum in, dolor. Pellentesque facilisis. Nulla imperdiet sit amet magna.
We'll get in touch with you soon.